Start off with a 9×9 square shape out of cobblestone
Now build a few towers/poles out of logs. The poles in the middle are 9 blocks tall, the other poles are 8 blocks tall. These dimensions include the cobblestone wall.
Connect the two poles up front with a horizontal beam and put another small pole on the middle of it.
Conect the rest of the poles
Fill up the square with wooden planks for a floor.
Time to build a porch
Nothing much to say. Note that this is the front of your cabin.
These poles are 5 blocks tall each
Finish the terrace
And put one more beam on top of the logs
This is going to be the chimney
Put cobblestone walls on the edge of the terrace and add a layer of cobblestone to the rest of the house
Continue to finish the walls on the bottom floor. Leave an open space for the windows…
… except for where the chimney is going to be.
Add glass panes and trapdoors to finish the windows
These are the walls for the attic
Now build the roof
Note that the overhanging part of the roof consists of slabs
Continue to make a roof for the porch out of slabs
Add cobblestone stairs and blocks to support the walls.
Have all the log intersections stick out one log
And finish the chimney with 5 block high supports.
Put buttons on the logs that stick through the roof
Interior
This is where the stairs are going to be
Make the stairs look a little better from below by adding upside down stairs.
The ceiling is made of slabs, so the logs give a cool effect.
The kitchen, with a working fridge and a food chest.
Finished interior. I removed the pillar in the middle for visibility
another pic
and there’s the interior *with* the pillar.
This is the attic as seen from the stairs. Make two holes in the walls and put windows into them
And as always, put some trapdoors on the outside
Here’s an enchanting table. The books will be where the chimney is so don’t worry.
Finished interior for the first floor

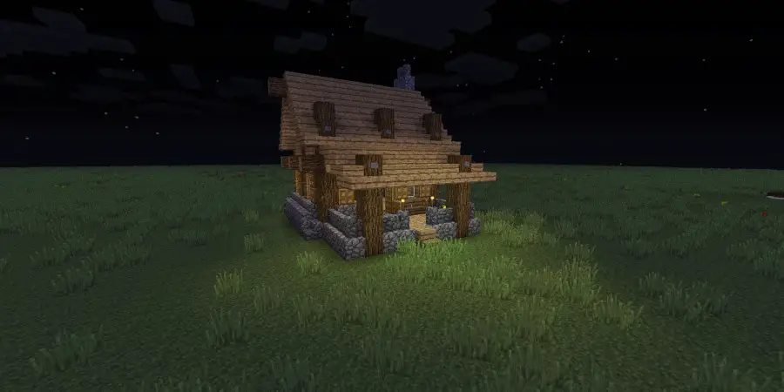
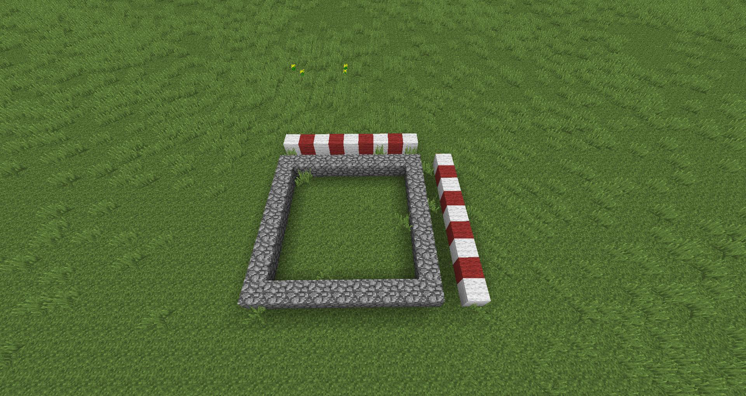
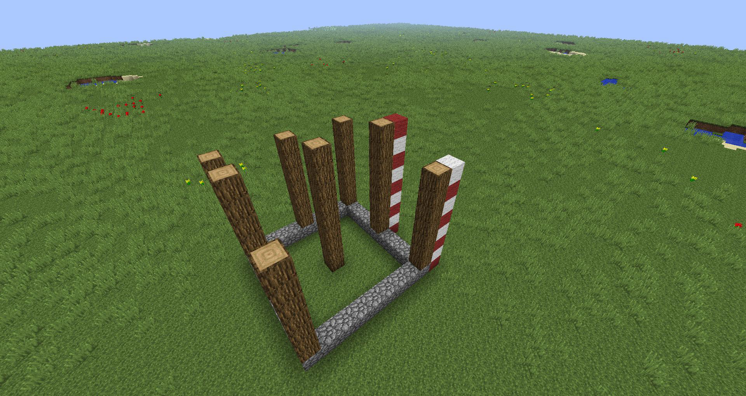
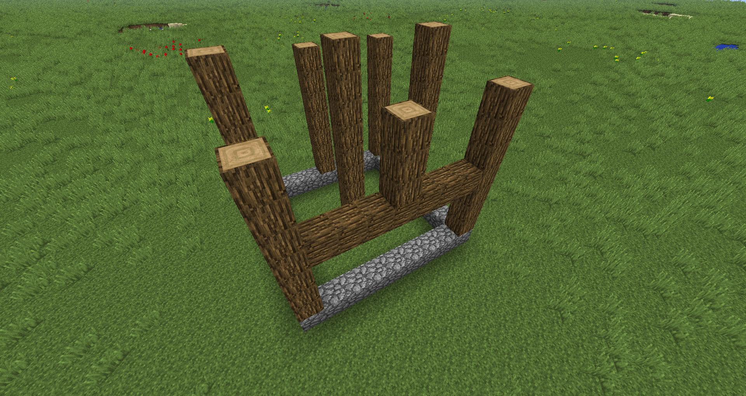

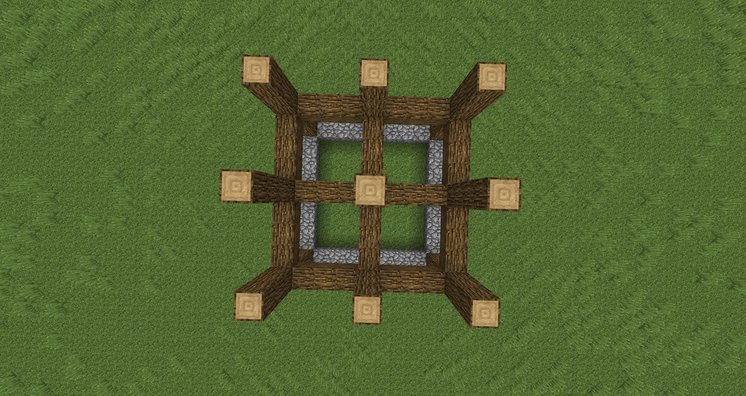
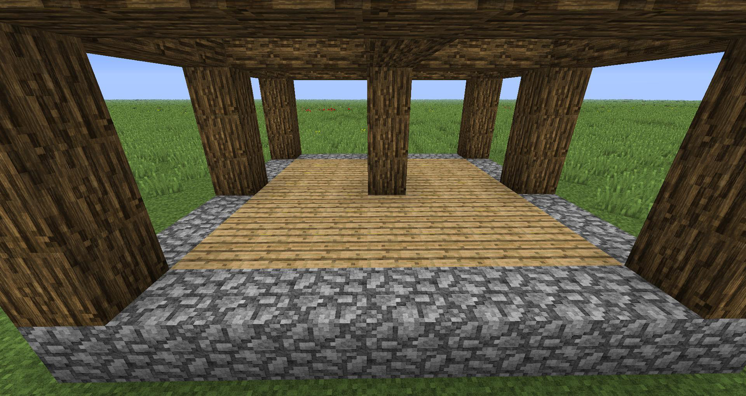
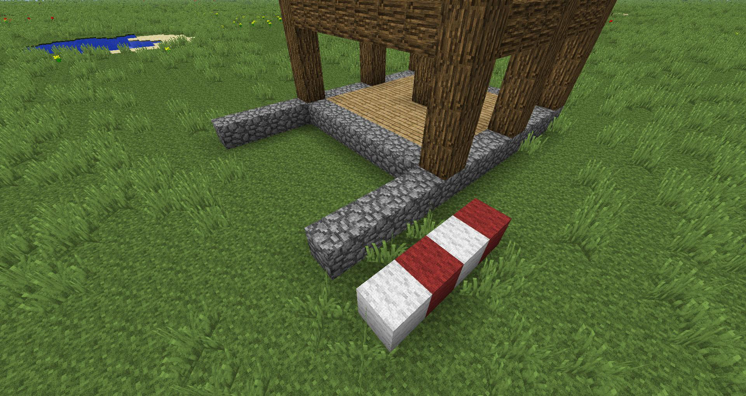
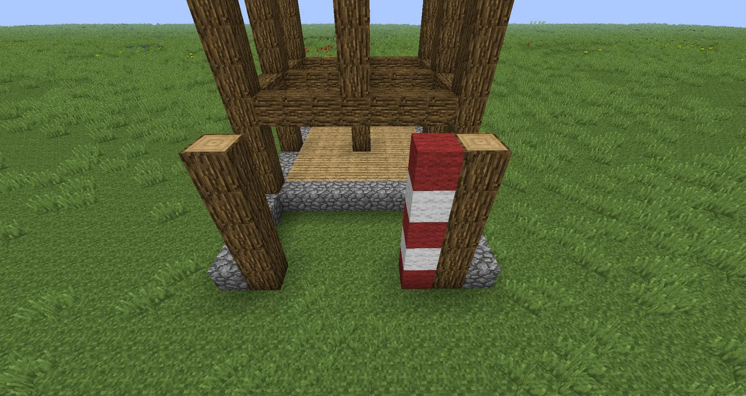
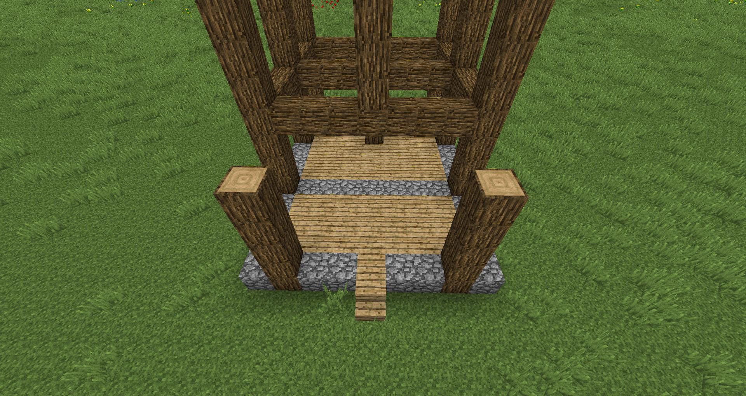
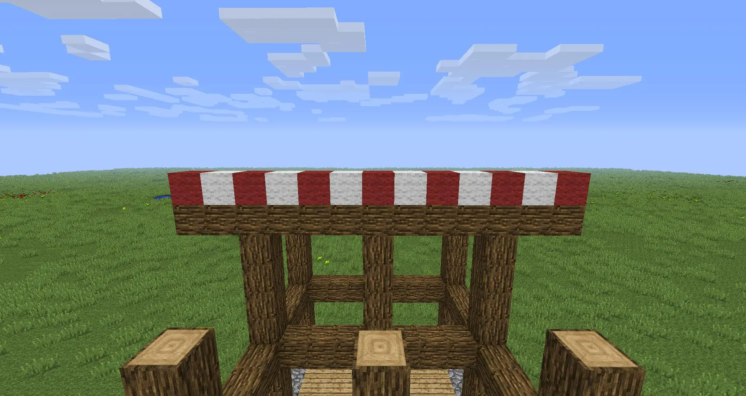
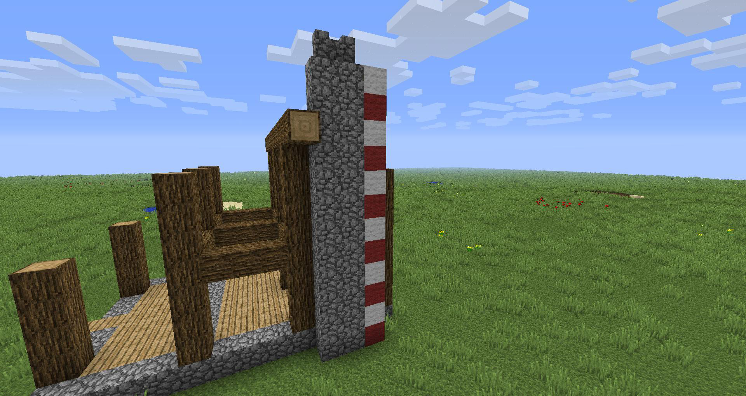
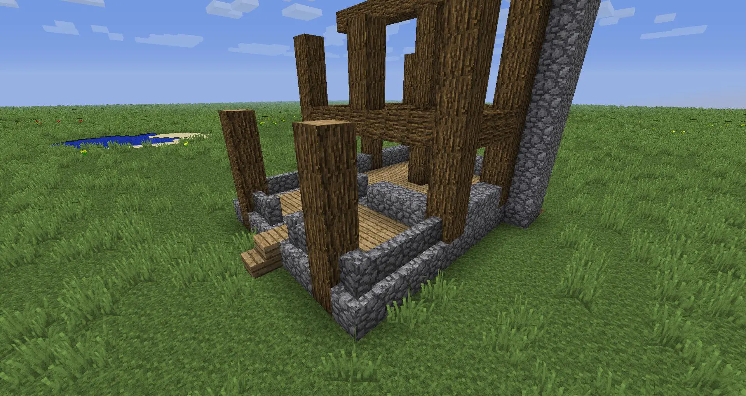
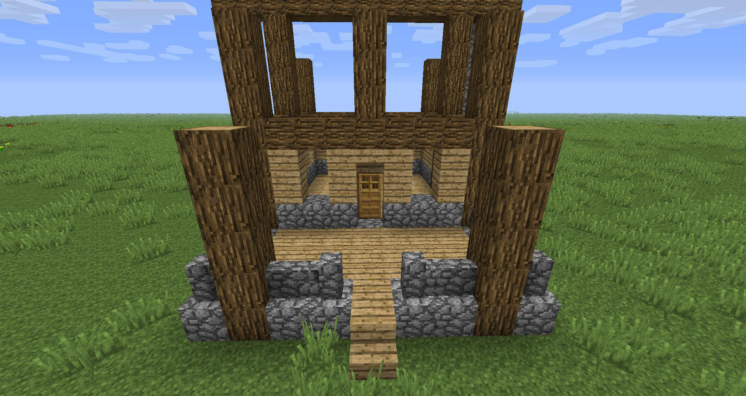
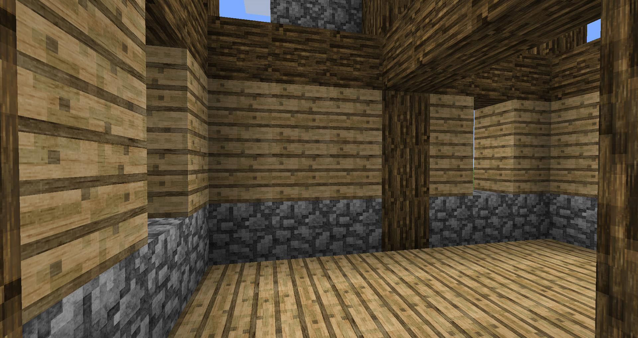
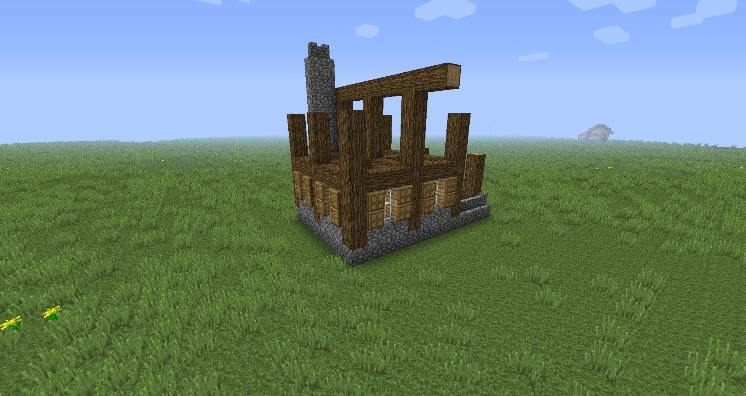
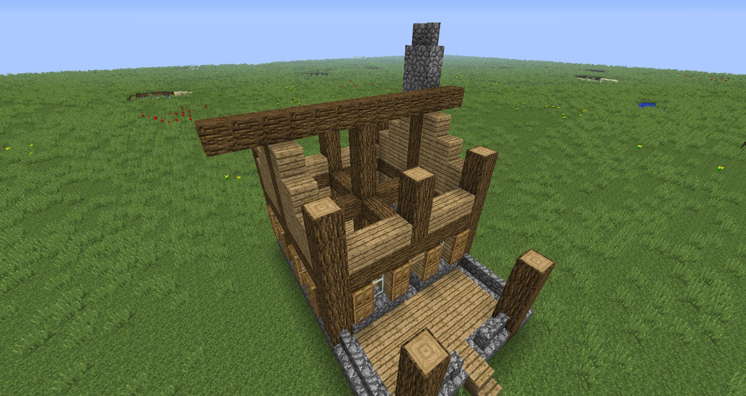
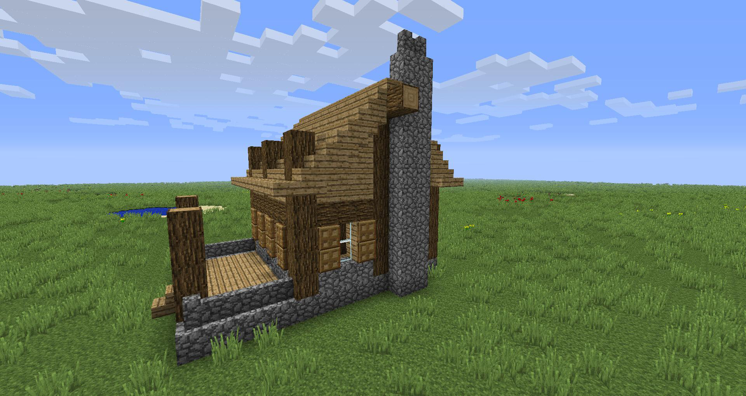
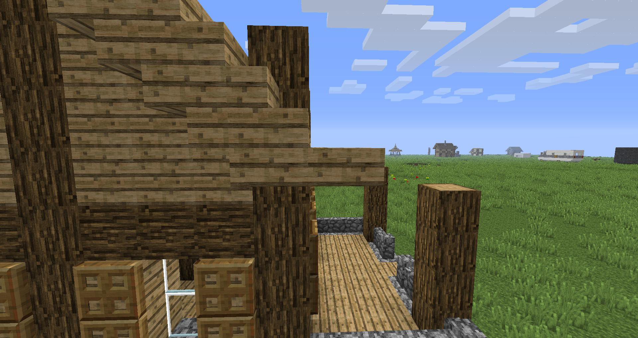
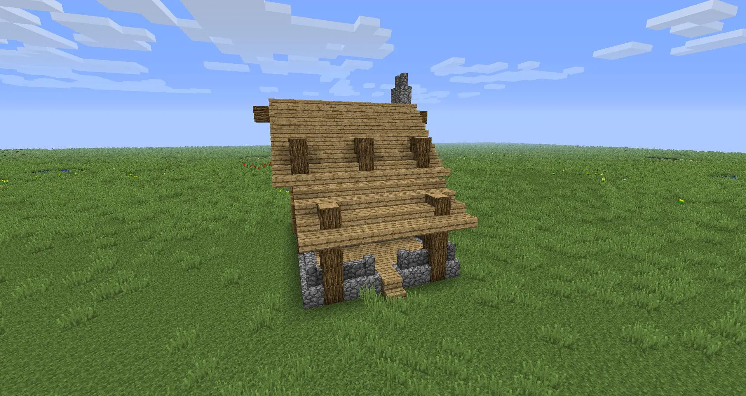
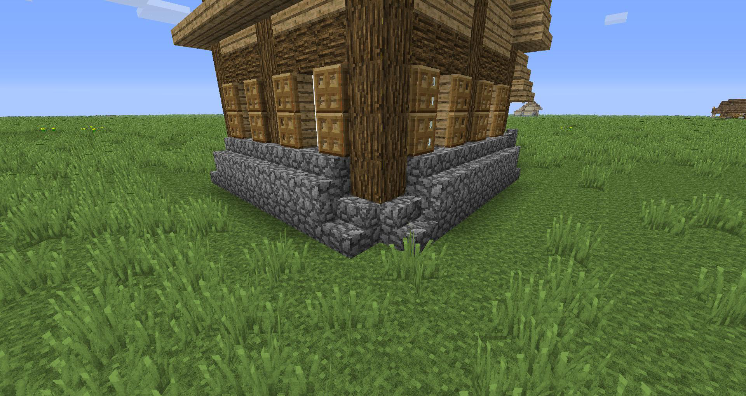
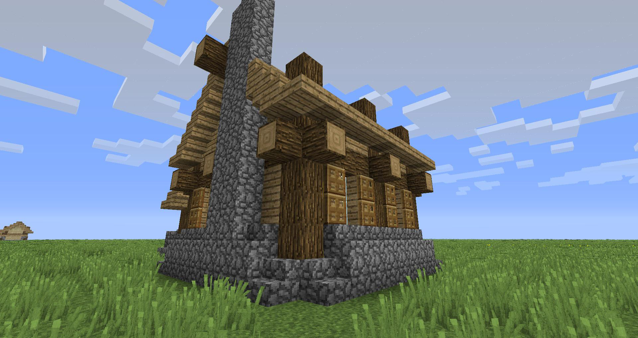
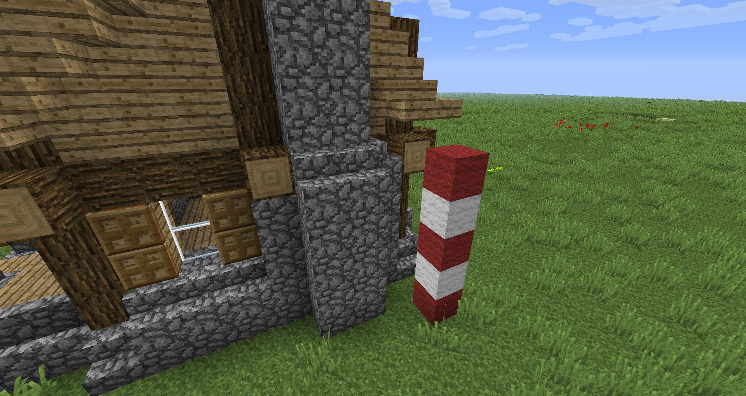
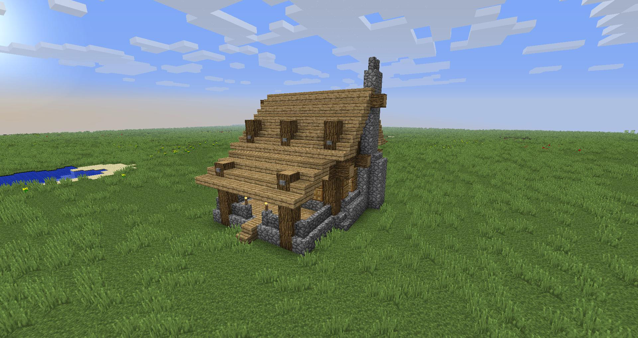
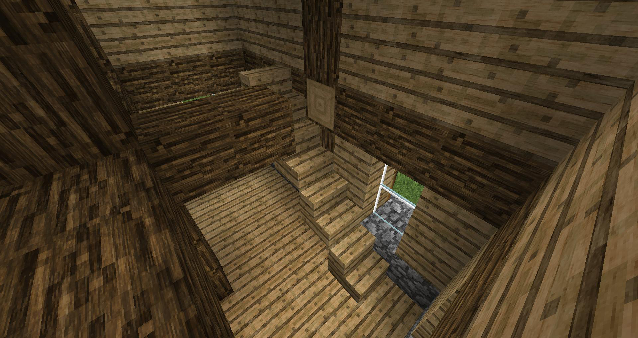
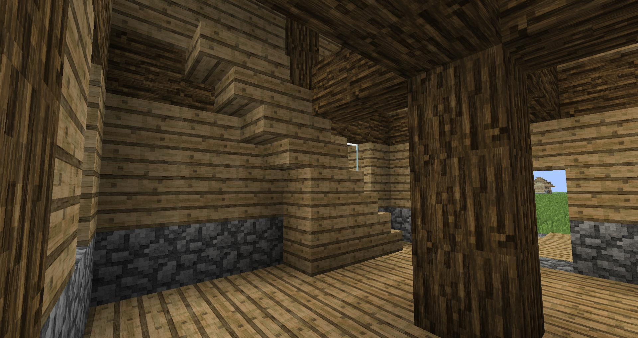
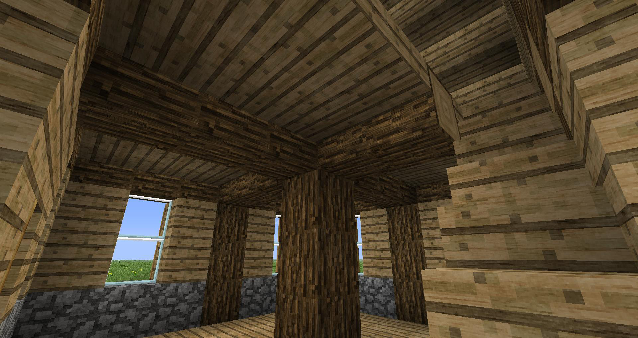
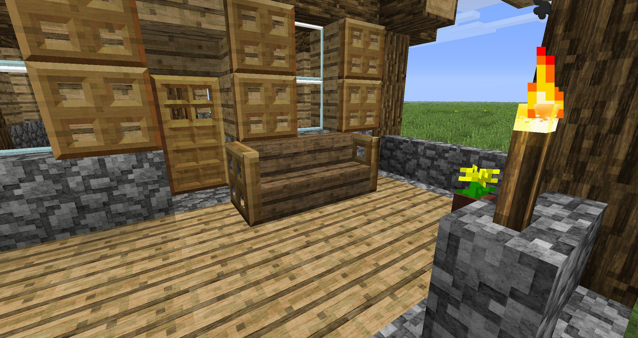
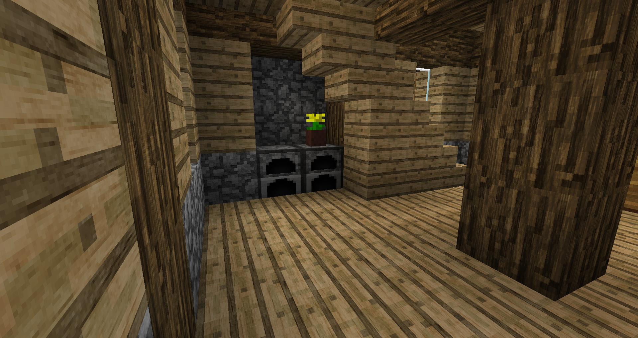
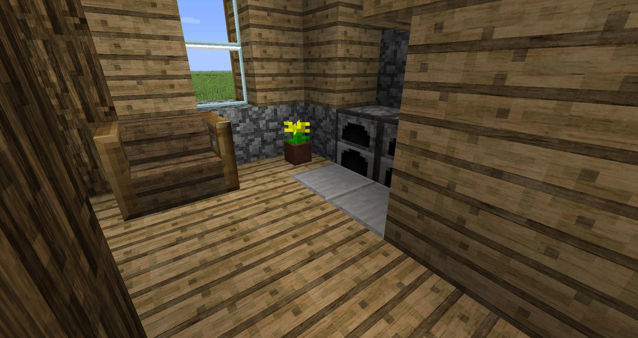
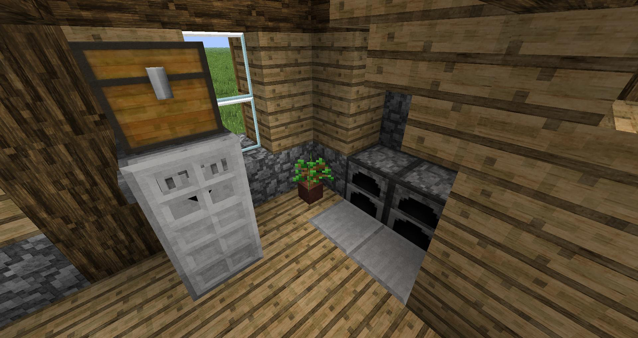
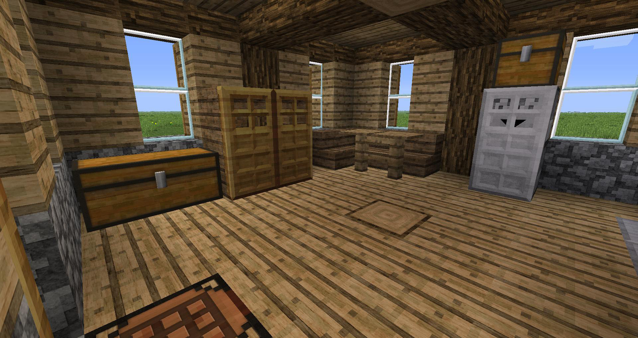
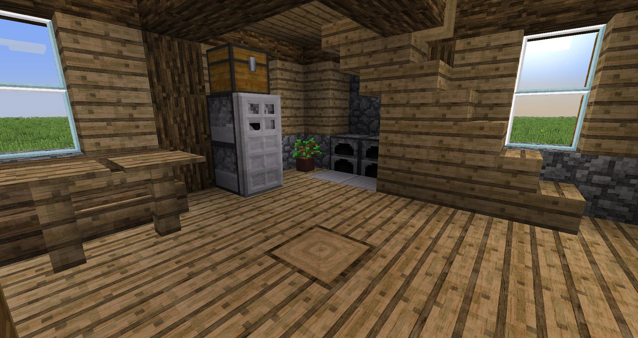
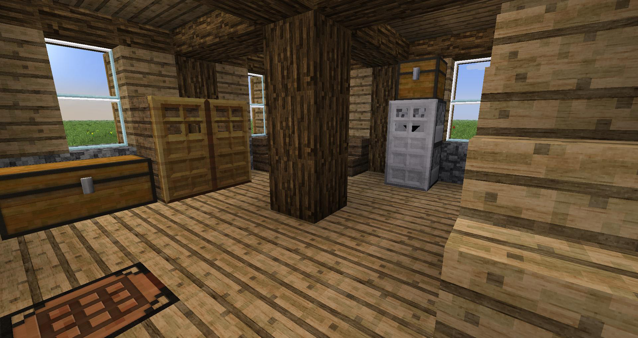
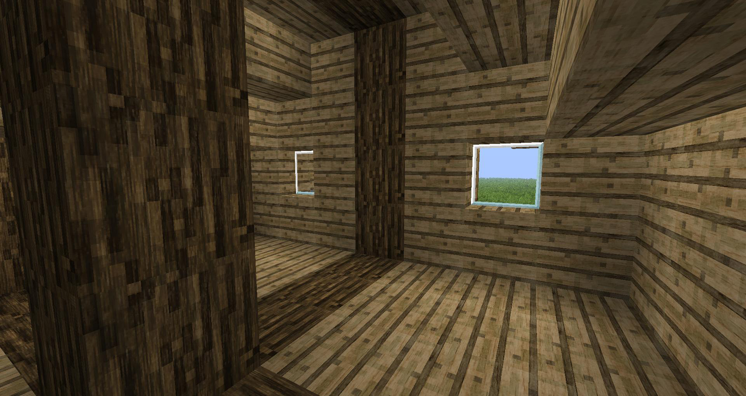
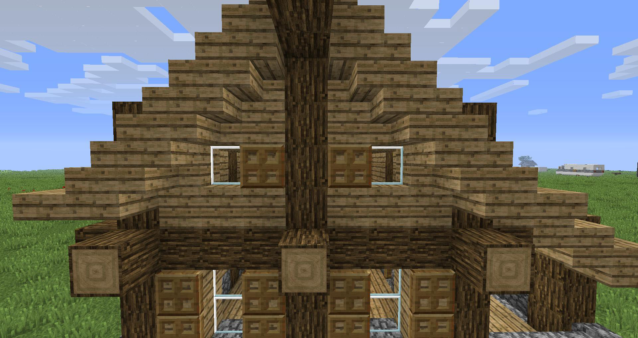
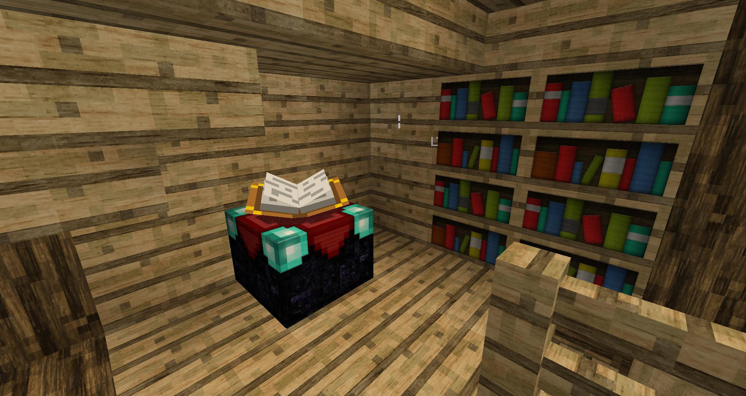
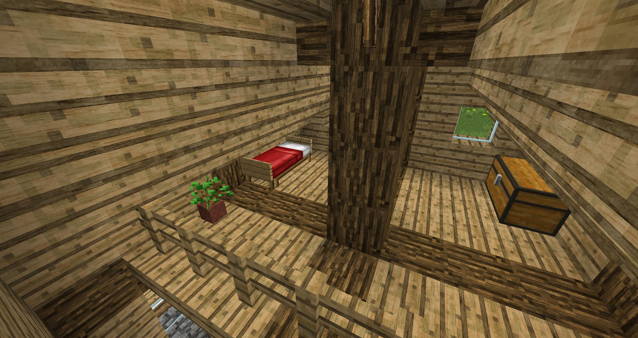
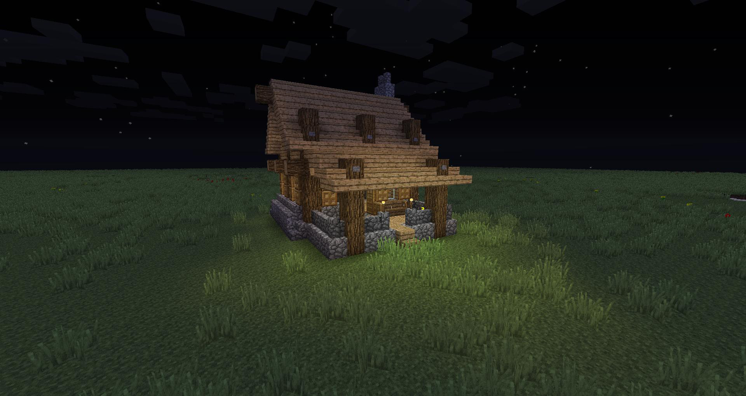







Discussion about this post